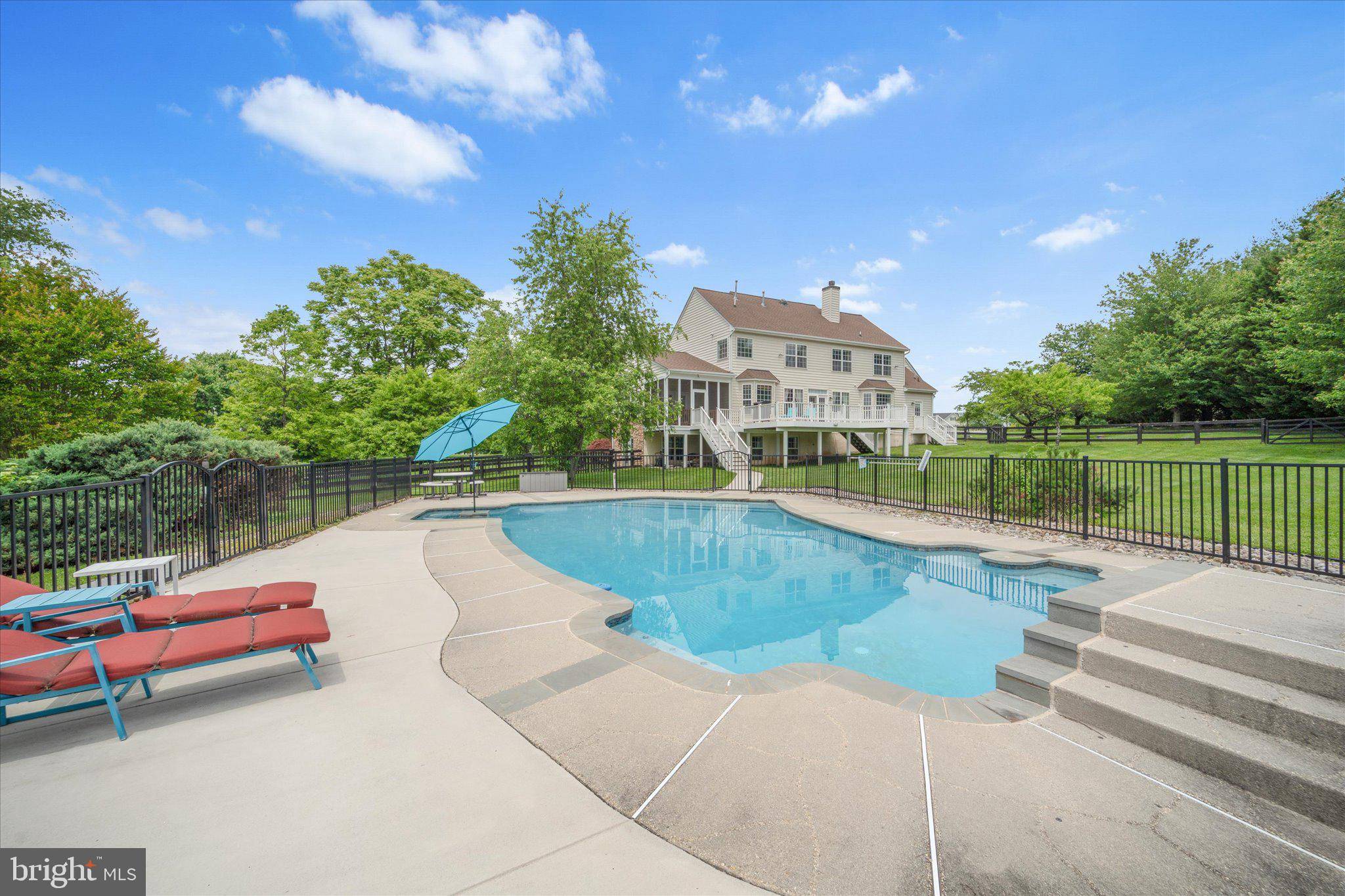4 Beds
4 Baths
4,173 SqFt
4 Beds
4 Baths
4,173 SqFt
Key Details
Property Type Single Family Home
Sub Type Detached
Listing Status Coming Soon
Purchase Type For Sale
Square Footage 4,173 sqft
Price per Sqft $287
Subdivision Stone Eden Farm
MLS Listing ID VALO2098530
Style Colonial
Bedrooms 4
Full Baths 3
Half Baths 1
HOA Y/N N
Abv Grd Liv Area 2,929
Year Built 2000
Available Date 2025-06-07
Annual Tax Amount $9,759
Tax Year 2025
Lot Size 3.340 Acres
Acres 3.34
Property Sub-Type Detached
Source BRIGHT
Property Description
Additional features include: Three-car side-load garage; New Roof (2020); No HOA, but light covenants in place; Convenient access to Route 7 & Leesburg; No Rent Back Needed
This property offers the space, privacy, and lifestyle you've been waiting for—don't miss the opportunity to make it yours! Interior Pictures Coming Soon.
Location
State VA
County Loudoun
Zoning JLMA3
Rooms
Other Rooms Bonus Room
Basement Fully Finished, Interior Access, Outside Entrance, Walkout Level
Interior
Interior Features Carpet, Ceiling Fan(s), Family Room Off Kitchen, Kitchen - Eat-In, Kitchen - Island, Pantry, Walk-in Closet(s)
Hot Water Bottled Gas
Heating Forced Air, Heat Pump(s), Zoned
Cooling Ceiling Fan(s), Central A/C
Fireplaces Number 1
Fireplaces Type Gas/Propane
Equipment Refrigerator, Dishwasher, Disposal, Dryer - Electric, Washer, Stove, Microwave
Furnishings No
Fireplace Y
Window Features Bay/Bow
Appliance Refrigerator, Dishwasher, Disposal, Dryer - Electric, Washer, Stove, Microwave
Heat Source Propane - Leased
Laundry Main Floor
Exterior
Parking Features Garage - Side Entry, Garage Door Opener, Oversized
Garage Spaces 3.0
Pool Gunite, Fenced, In Ground
Water Access N
Accessibility None
Attached Garage 3
Total Parking Spaces 3
Garage Y
Building
Story 3
Foundation Slab
Sewer Private Septic Tank
Water Public
Architectural Style Colonial
Level or Stories 3
Additional Building Above Grade, Below Grade
New Construction N
Schools
Elementary Schools Hamilton
Middle Schools Blue Ridge
High Schools Loudoun Valley
School District Loudoun County Public Schools
Others
Pets Allowed Y
Senior Community No
Tax ID 419364048000
Ownership Fee Simple
SqFt Source Assessor
Acceptable Financing Conventional, Cash, FHA, VA, Negotiable
Listing Terms Conventional, Cash, FHA, VA, Negotiable
Financing Conventional,Cash,FHA,VA,Negotiable
Special Listing Condition Standard
Pets Allowed No Pet Restrictions

"My job is to find and attract mastery-based agents to the office, protect the culture, and make sure everyone is happy! "







