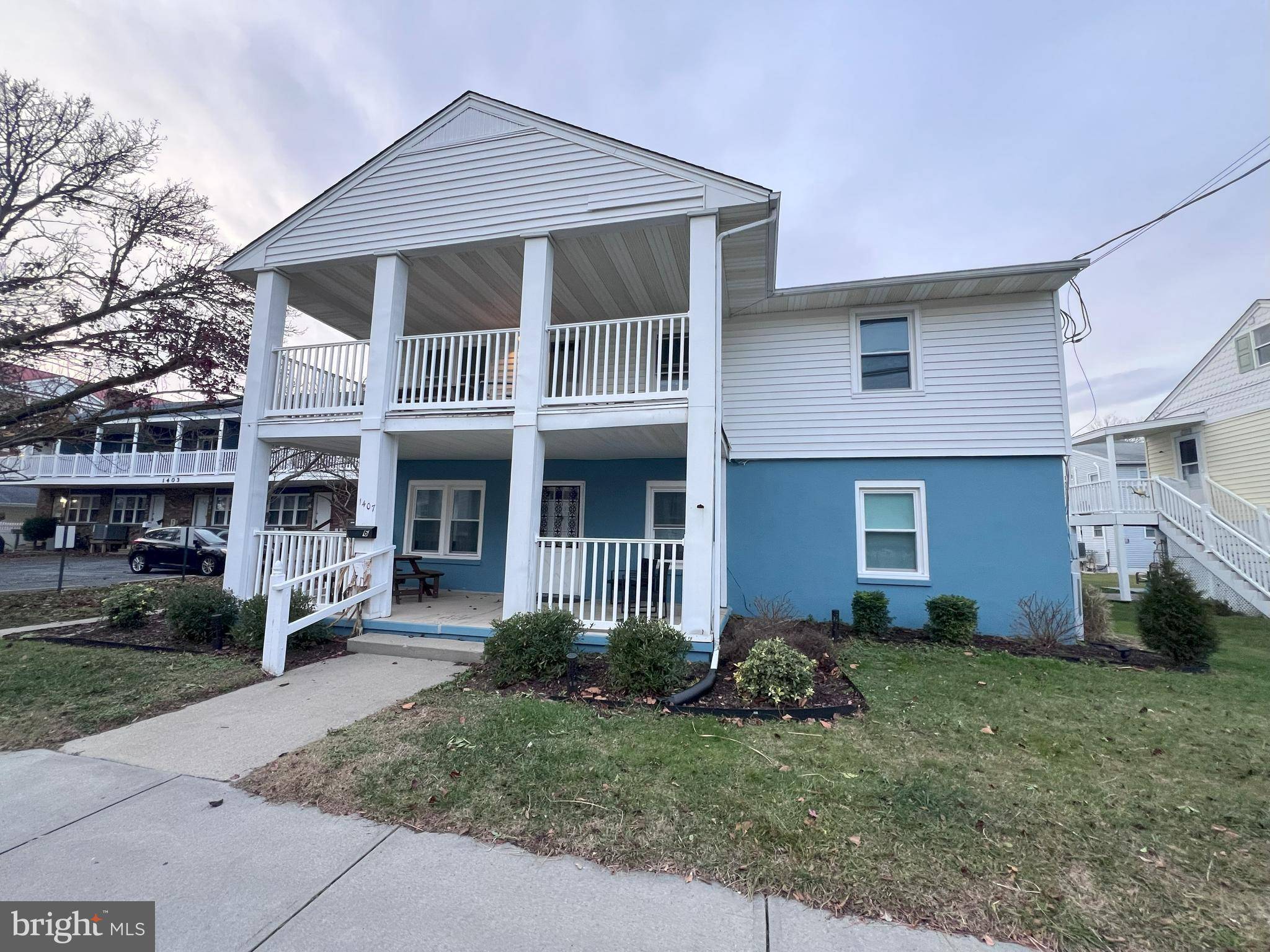3 Beds
2 Baths
960 SqFt
3 Beds
2 Baths
960 SqFt
Key Details
Property Type Condo
Sub Type Condo/Co-op
Listing Status Active
Purchase Type For Sale
Square Footage 960 sqft
Price per Sqft $507
Subdivision None Available
MLS Listing ID MDWO2032022
Style Other
Bedrooms 3
Full Baths 2
Condo Fees $1,798/qua
HOA Y/N N
Abv Grd Liv Area 960
Year Built 1950
Available Date 2025-07-21
Annual Tax Amount $2,384
Tax Year 2024
Lot Dimensions 0.00 x 0.00
Property Sub-Type Condo/Co-op
Source BRIGHT
Property Description
Location
State MD
County Worcester
Area Bayside Interior (83)
Zoning R-2
Direction East
Rooms
Main Level Bedrooms 3
Interior
Interior Features Bathroom - Walk-In Shower, Bathroom - Tub Shower, Ceiling Fan(s), Entry Level Bedroom, Family Room Off Kitchen, Floor Plan - Open, Recessed Lighting, Wainscotting
Hot Water Other
Heating Space Heater
Cooling Ductless/Mini-Split, Window Unit(s)
Flooring Ceramic Tile
Inclusions All Furniture and Furnishings
Equipment Dishwasher, Dryer - Electric, Exhaust Fan, Microwave, Oven/Range - Electric, Refrigerator, Stainless Steel Appliances, Washer - Front Loading
Furnishings Yes
Fireplace N
Window Features Vinyl Clad
Appliance Dishwasher, Dryer - Electric, Exhaust Fan, Microwave, Oven/Range - Electric, Refrigerator, Stainless Steel Appliances, Washer - Front Loading
Heat Source Electric
Laundry Has Laundry
Exterior
Garage Spaces 2.0
Parking On Site 1
Utilities Available Cable TV Available
Amenities Available Common Grounds, Extra Storage, Reserved/Assigned Parking
Water Access N
View Street, Garden/Lawn
Roof Type Shingle
Accessibility 36\"+ wide Halls, 32\"+ wide Doors, 2+ Access Exits, Level Entry - Main
Total Parking Spaces 2
Garage N
Building
Story 2
Unit Features Garden 1 - 4 Floors
Sewer Public Sewer
Water Public
Architectural Style Other
Level or Stories 2
Additional Building Above Grade, Below Grade
Structure Type Dry Wall,Wood Walls
New Construction N
Schools
Elementary Schools Ocean City
Middle Schools Stephen Decatur
High Schools Stephen Decatur
School District Worcester County Public Schools
Others
Pets Allowed Y
HOA Fee Include Water,Trash,Snow Removal,Reserve Funds,Pest Control,Management,Lawn Maintenance,Insurance,Other,All Ground Fee,Common Area Maintenance,Ext Bldg Maint
Senior Community No
Tax ID 2410209552
Ownership Condominium
Acceptable Financing Cash, Conventional
Horse Property N
Listing Terms Cash, Conventional
Financing Cash,Conventional
Special Listing Condition Standard
Pets Allowed Cats OK, Dogs OK

"My job is to find and attract mastery-based agents to the office, protect the culture, and make sure everyone is happy! "







