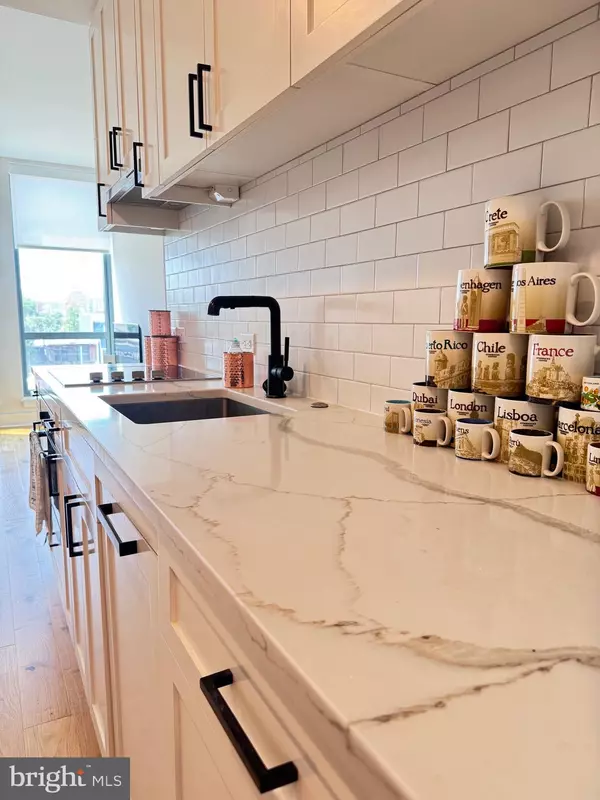
1 Bed
1 Bath
710 SqFt
1 Bed
1 Bath
710 SqFt
Key Details
Property Type Condo
Sub Type Condo/Co-op
Listing Status Active
Purchase Type For Rent
Square Footage 710 sqft
Subdivision Navy Yard
MLS Listing ID DCDC2215626
Style Contemporary
Bedrooms 1
Full Baths 1
Condo Fees $474/mo
HOA Y/N N
Abv Grd Liv Area 710
Year Built 2021
Lot Size 109 Sqft
Property Sub-Type Condo/Co-op
Source BRIGHT
Property Description
The Avidian Condo Association collects a $700 administrative move-in fee upon lease signing.
Location
State DC
County Washington
Rooms
Other Rooms Living Room, Kitchen, Bedroom 1, Bathroom 1
Main Level Bedrooms 1
Interior
Interior Features Combination Dining/Living, Combination Kitchen/Dining, Floor Plan - Open, Window Treatments, Kitchen - Gourmet, Recessed Lighting, Wood Floors
Hot Water Electric
Heating Other
Cooling Central A/C
Flooring Hardwood
Equipment Built-In Range, Dishwasher, Disposal, Cooktop, Dryer - Front Loading, Washer - Front Loading, Washer/Dryer Stacked, Refrigerator, Range Hood, Oven - Single
Fireplace N
Window Features Double Pane,Insulated,Energy Efficient,Screens
Appliance Built-In Range, Dishwasher, Disposal, Cooktop, Dryer - Front Loading, Washer - Front Loading, Washer/Dryer Stacked, Refrigerator, Range Hood, Oven - Single
Heat Source Electric
Laundry Washer In Unit, Dryer In Unit
Exterior
Amenities Available Elevator, Fitness Center, Game Room, Party Room, Pool - Outdoor, Security, Other
Water Access N
Accessibility Elevator
Garage N
Building
Story 1
Unit Features Hi-Rise 9+ Floors
Sewer Public Sewer
Water Public
Architectural Style Contemporary
Level or Stories 1
Additional Building Above Grade, Below Grade
New Construction Y
Schools
High Schools Wilson Senior
School District District Of Columbia Public Schools
Others
Pets Allowed Y
HOA Fee Include Gas,Sewer,Snow Removal,Trash,Water
Senior Community No
Tax ID 0700//2021
Ownership Other
SqFt Source 710
Miscellaneous Water,HOA/Condo Fee,Pest Control,Pool Maintenance,Security Monitoring
Security Features 24 hour security,Main Entrance Lock,Resident Manager,Smoke Detector,Carbon Monoxide Detector(s)
Pets Allowed Cats OK, Dogs OK, Breed Restrictions, Number Limit, Pet Addendum/Deposit, Size/Weight Restriction


"My job is to find and attract mastery-based agents to the office, protect the culture, and make sure everyone is happy! "







