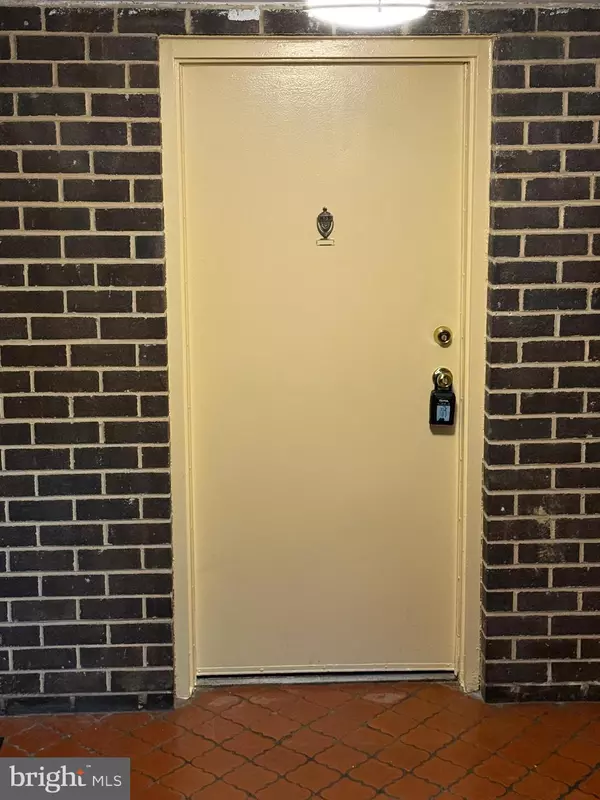
2 Beds
2 Baths
1,071 SqFt
2 Beds
2 Baths
1,071 SqFt
Key Details
Property Type Condo
Sub Type Condo/Co-op
Listing Status Active
Purchase Type For Sale
Square Footage 1,071 sqft
Price per Sqft $209
Subdivision Pines Condo 01
MLS Listing ID MDPG2166838
Style Traditional,Unit/Flat
Bedrooms 2
Full Baths 2
Condo Fees $520/mo
HOA Y/N N
Year Built 1972
Annual Tax Amount $2,437
Tax Year 2024
Lot Size 2,912 Sqft
Acres 0.07
Property Sub-Type Condo/Co-op
Source BRIGHT
Property Description
Location
State MD
County Prince Georges
Zoning XXXX
Rooms
Main Level Bedrooms 2
Interior
Hot Water Electric
Heating Central
Cooling Central A/C
Inclusions light fixtures
Equipment Dishwasher, Disposal, Dryer, Washer, Stove, Refrigerator, Oven/Range - Gas, Microwave, Stainless Steel Appliances, Water Heater
Fireplace N
Window Features Sliding,Screens
Appliance Dishwasher, Disposal, Dryer, Washer, Stove, Refrigerator, Oven/Range - Gas, Microwave, Stainless Steel Appliances, Water Heater
Heat Source Natural Gas
Laundry Washer In Unit, Main Floor, Dryer In Unit, Has Laundry
Exterior
Amenities Available Common Grounds, Swimming Pool
Water Access N
Accessibility None
Garage N
Building
Story 1
Unit Features Garden 1 - 4 Floors
Sewer Public Sewer
Water Public
Architectural Style Traditional, Unit/Flat
Level or Stories 1
Additional Building Above Grade, Below Grade
New Construction N
Schools
School District Prince George'S County Public Schools
Others
Pets Allowed Y
HOA Fee Include Lawn Maintenance,Management,Parking Fee,Reserve Funds,Pool(s),Sewer,Snow Removal,Trash,Water
Senior Community No
Tax ID 17131401546
Ownership Fee Simple
SqFt Source Assessor
Acceptable Financing Cash, Conventional, FHA, VA
Listing Terms Cash, Conventional, FHA, VA
Financing Cash,Conventional,FHA,VA
Special Listing Condition Standard
Pets Allowed No Pet Restrictions


"My job is to find and attract mastery-based agents to the office, protect the culture, and make sure everyone is happy! "







