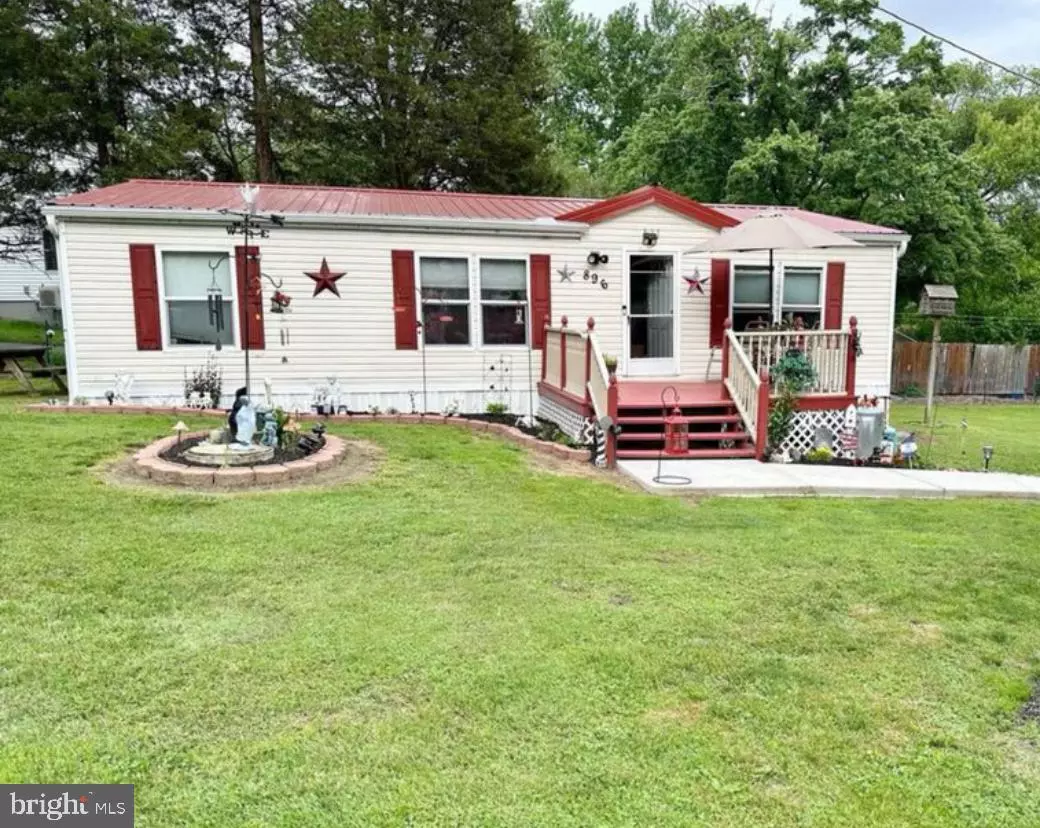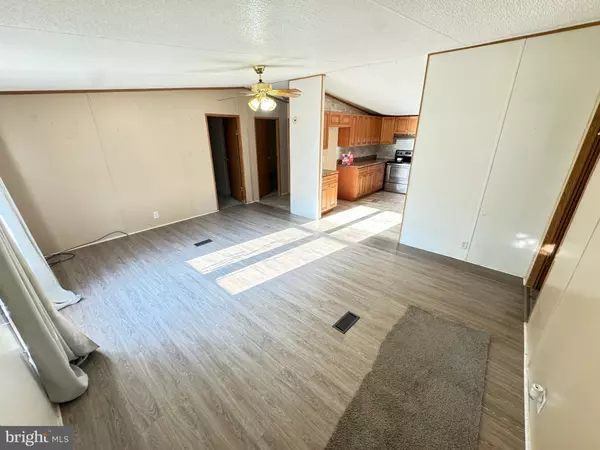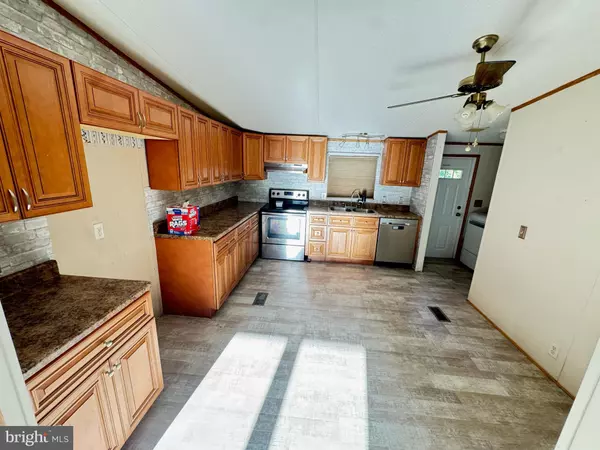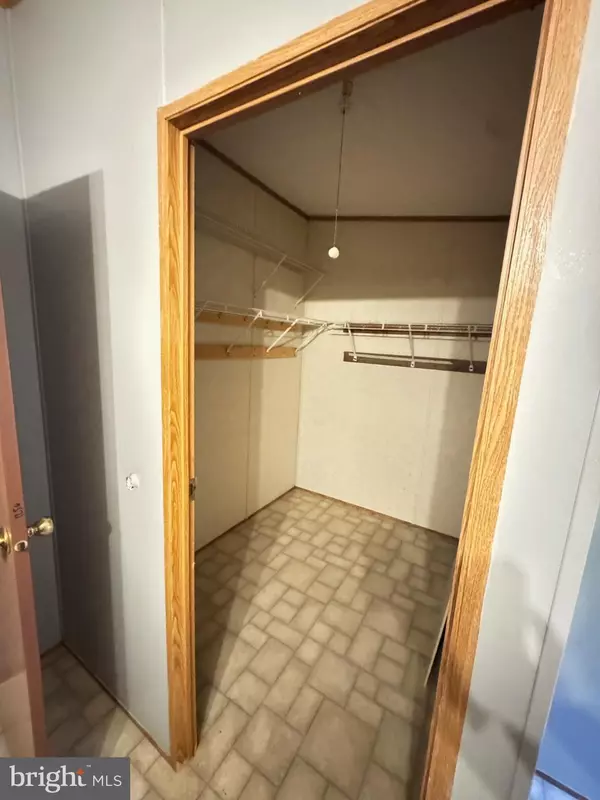
2,254 SqFt
2,254 SqFt
Key Details
Property Type Multi-Family
Sub Type Detached
Listing Status Active
Purchase Type For Sale
Square Footage 2,254 sqft
Price per Sqft $159
Subdivision Elkton
MLS Listing ID MDCC2019062
Style Other,Ranch/Rambler
Year Built 1941
Annual Tax Amount $1,829
Tax Year 2025
Lot Size 0.970 Acres
Acres 0.97
Property Sub-Type Detached
Source BRIGHT
Property Description
Welcome to 894 & 896 E Old Philadelphia Road – a rare opportunity to own two separate homes on one property, perfect for multi-generational living or an investment-minded buyer.
The main home (896) features 3 bedrooms and 2 baths, thoughtfully updated for modern living. Enjoy peace of mind with major improvements already completed: a brand-new kitchen (2024), new heat pump (2024), metal roof (2022), gutters and gutter guards (2022 & 2024), fresh driveway (2023), and a new septic and drain field (2022). This home blends comfort and convenience with all the big-ticket upgrades done for you.
The second home (894) is a beautifully remodeled 2 bedroom, 1 bath residence. Updates include a new mini-split HVAC system, new water heater, a fully renovated kitchen and bath, plus new flooring and carpet throughout. Currently occupied by a great tenant paying $1,500/month, this home offers immediate rental income and turnkey appeal.
Together, these homes create a versatile property with endless possibilities—live in one and rent the other, expand your investment portfolio, or enjoy the flexibility of a private guest or in-law residence.
📍 Conveniently located in Elkton with quick access to shopping, schools, and commuter routes, this property is a unique blend of comfort, updates, and income potential.
Don't miss your chance to own this move-in ready, income-producing gem in the heart of Cecil County!
Location
State MD
County Cecil
Zoning UR
Interior
Interior Features Bathroom - Stall Shower, Bathroom - Tub Shower, Carpet, Ceiling Fan(s), Combination Kitchen/Dining, Entry Level Bedroom, Family Room Off Kitchen, Floor Plan - Traditional, Kitchen - Eat-In, Kitchen - Table Space, Primary Bath(s), Skylight(s), Window Treatments
Hot Water Electric
Heating Baseboard - Electric, Forced Air, Heat Pump(s)
Cooling Ceiling Fan(s), Central A/C, Heat Pump(s)
Flooring Carpet, Luxury Vinyl Plank, Vinyl
Equipment Dishwasher, Dryer, Dryer - Electric, Exhaust Fan, Oven/Range - Electric, Refrigerator, Stainless Steel Appliances, Washer, Water Heater
Window Features Screens
Appliance Dishwasher, Dryer, Dryer - Electric, Exhaust Fan, Oven/Range - Electric, Refrigerator, Stainless Steel Appliances, Washer, Water Heater
Heat Source Electric
Exterior
Exterior Feature Deck(s), Patio(s), Porch(es)
Parking Features Garage - Front Entry
Garage Spaces 1.0
Utilities Available Electric Available
Water Access N
View Trees/Woods
Roof Type Metal
Accessibility None
Porch Deck(s), Patio(s), Porch(es)
Total Parking Spaces 1
Garage Y
Building
Lot Description Adjoins - Public Land, Partly Wooded, Rear Yard, Road Frontage
Foundation Slab
Sewer Private Septic Tank, Septic Exists
Water Private
Architectural Style Other, Ranch/Rambler
Additional Building Above Grade
Structure Type Paneled Walls
New Construction N
Schools
School District Cecil County Public Schools
Others
Tax ID 0805014360
Ownership Fee Simple
SqFt Source Estimated
Security Features Main Entrance Lock,Smoke Detector
Acceptable Financing Cash, Negotiable, Other
Listing Terms Cash, Negotiable, Other
Financing Cash,Negotiable,Other
Special Listing Condition Standard


"My job is to find and attract mastery-based agents to the office, protect the culture, and make sure everyone is happy! "







