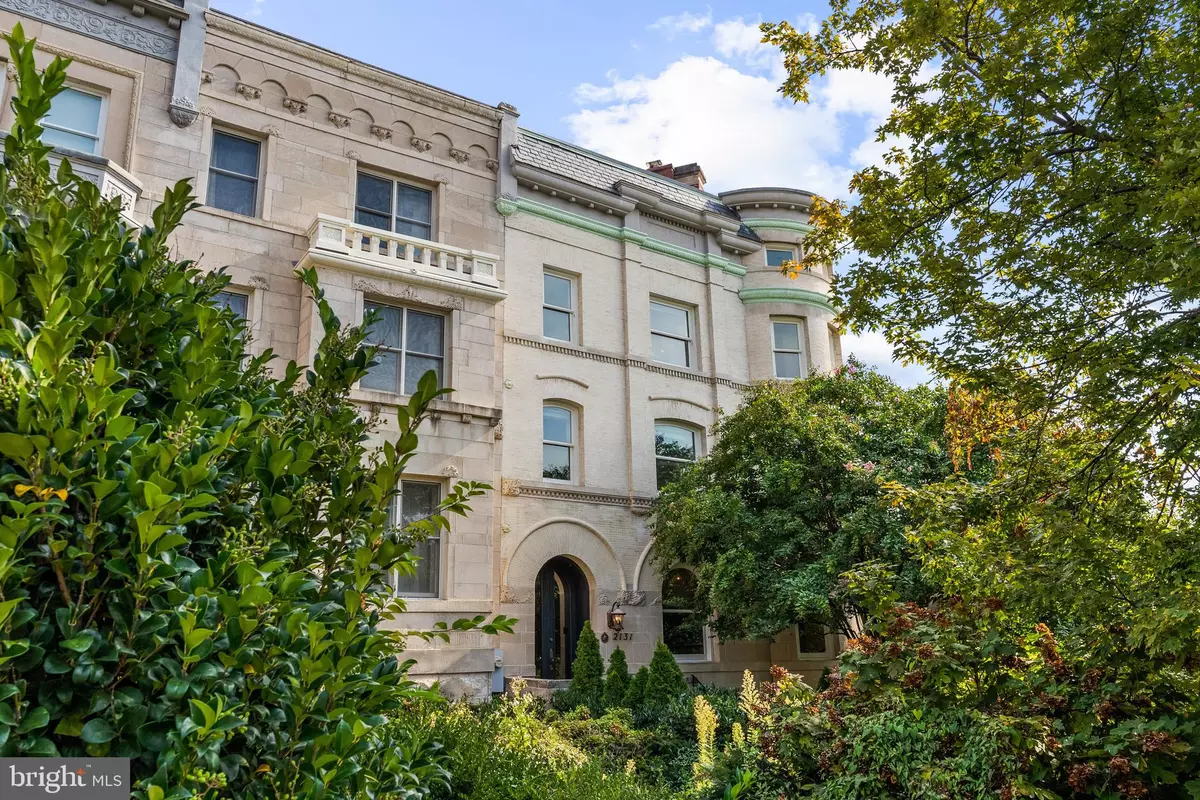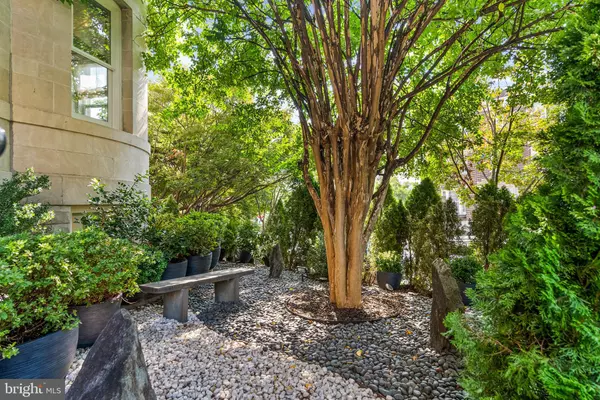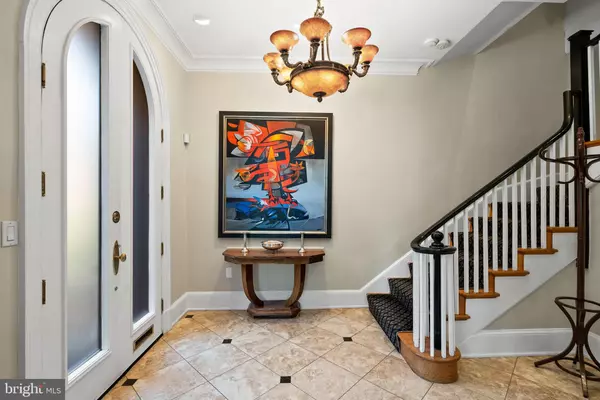
4 Beds
5 Baths
4,308 SqFt
4 Beds
5 Baths
4,308 SqFt
Key Details
Property Type Townhouse
Sub Type End of Row/Townhouse
Listing Status Active
Purchase Type For Sale
Square Footage 4,308 sqft
Price per Sqft $684
Subdivision Kalorama
MLS Listing ID DCDC2223972
Style Victorian
Bedrooms 4
Full Baths 3
Half Baths 2
HOA Y/N N
Abv Grd Liv Area 4,308
Year Built 1900
Annual Tax Amount $24,136
Tax Year 2025
Lot Size 1,440 Sqft
Acres 0.03
Property Sub-Type End of Row/Townhouse
Source BRIGHT
Property Description
Location
State DC
County Washington
Zoning SEE ZONING WEBSITE
Rooms
Basement Outside Entrance, Fully Finished
Interior
Interior Features Kitchen - Gourmet, Dining Area, Family Room Off Kitchen, Floor Plan - Traditional
Hot Water Natural Gas
Heating Forced Air
Cooling Central A/C
Fireplaces Number 2
Fireplace Y
Heat Source Electric
Exterior
Parking Features Garage - Rear Entry
Garage Spaces 1.0
Water Access N
Accessibility None
Attached Garage 1
Total Parking Spaces 1
Garage Y
Building
Story 4
Foundation Brick/Mortar
Sewer Public Sewer
Water Public
Architectural Style Victorian
Level or Stories 4
Additional Building Above Grade
New Construction N
Schools
School District District Of Columbia Public Schools
Others
Senior Community No
Tax ID 2532//0806
Ownership Fee Simple
SqFt Source 4308
Special Listing Condition Standard
Virtual Tour https://www.relahq.com/mls/213623621


"My job is to find and attract mastery-based agents to the office, protect the culture, and make sure everyone is happy! "







