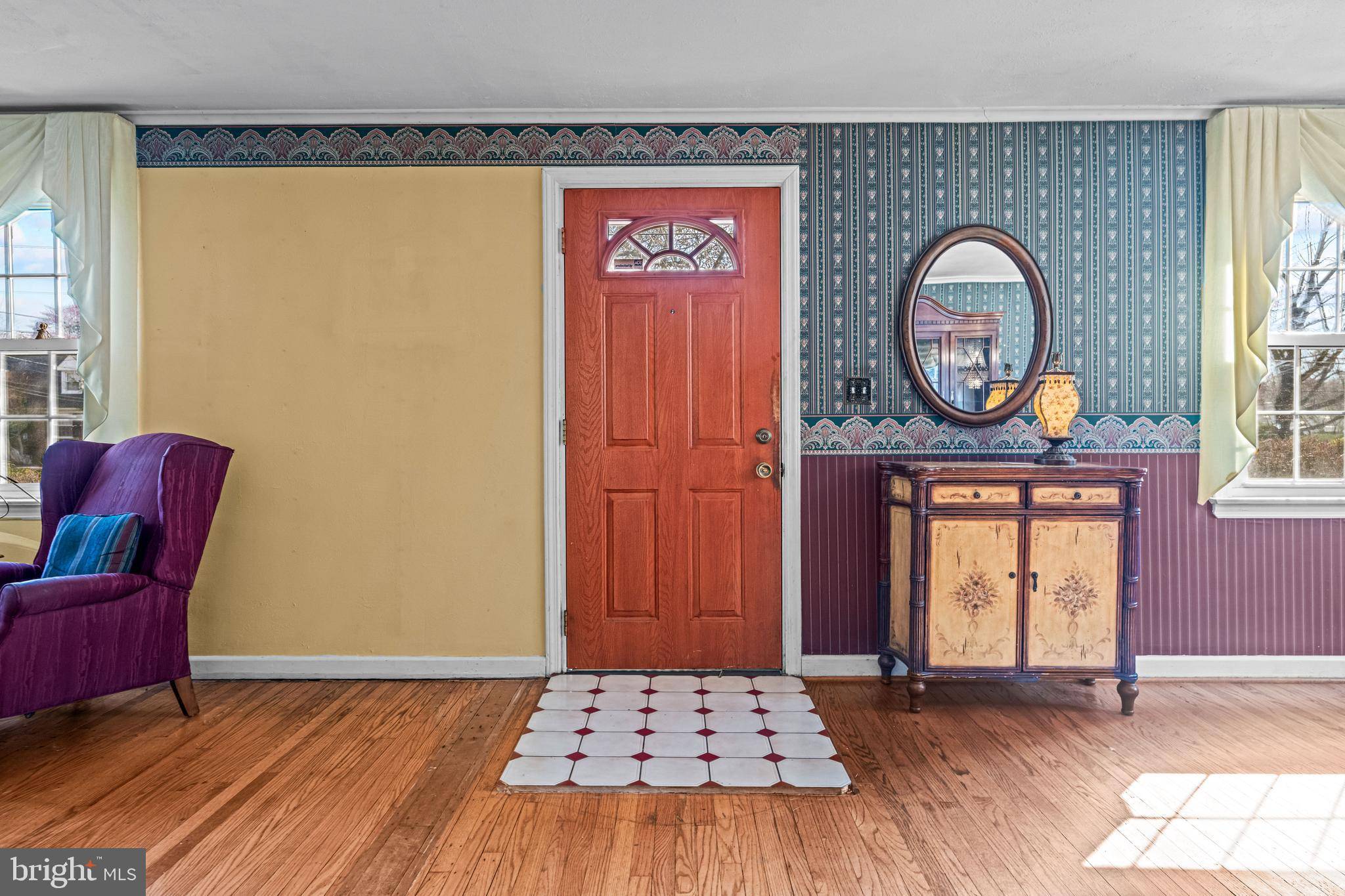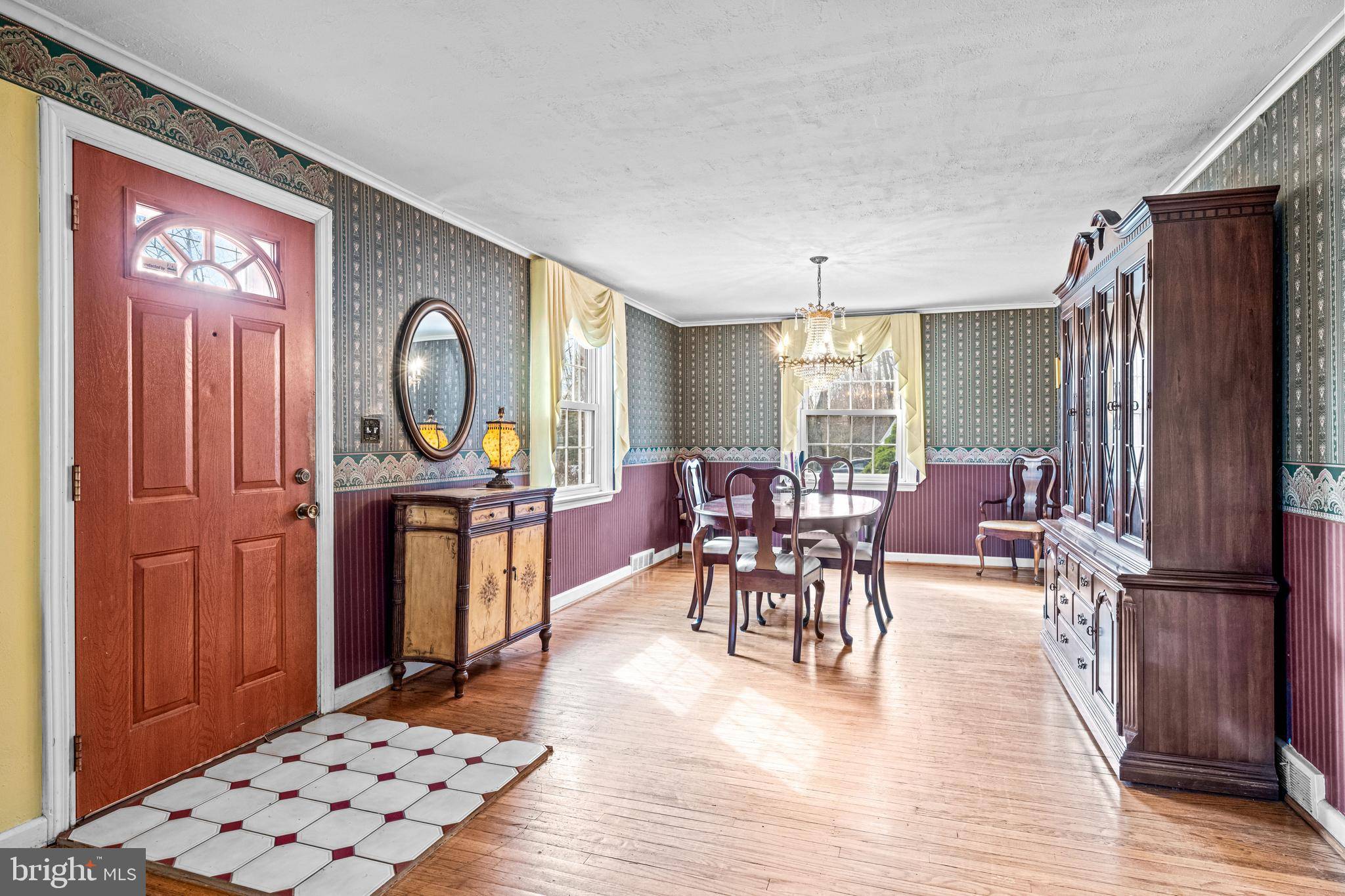Bought with Lori MacHenry • Weichert Realtors-Haddonfield
$438,000
$438,000
For more information regarding the value of a property, please contact us for a free consultation.
3 Beds
3 Baths
1,974 SqFt
SOLD DATE : 05/20/2025
Key Details
Sold Price $438,000
Property Type Single Family Home
Sub Type Detached
Listing Status Sold
Purchase Type For Sale
Square Footage 1,974 sqft
Price per Sqft $221
Subdivision Erlton
MLS Listing ID NJCD2088716
Sold Date 05/20/25
Style Cape Cod
Bedrooms 3
Full Baths 2
Half Baths 1
HOA Y/N N
Abv Grd Liv Area 1,974
Year Built 1948
Available Date 2025-03-26
Annual Tax Amount $8,966
Tax Year 2024
Lot Size 8,843 Sqft
Acres 0.2
Lot Dimensions 67.00 x 132.00
Property Sub-Type Detached
Source BRIGHT
Property Description
Charming 3-Bedroom, 2.5-Bath Expanded Cape Cod in Prime Erlton Location!
Welcome to 158 Wesley Ave, an expanded 3-bedroom, 2.5-bath brick Cape Cod offering nearly 2,000 sq. ft. of living space in one of Cherry Hill's most desirable neighborhoods. Just a short walk to Pennypacker Park and minutes from Haddonfield and the surrounding towns' shops and restaurants, this home blends charm, space, and convenience.
Inside, the main level features a spacious living room and dining room with original hardwood floors, a light-filled family room with a gas fireplace (currently used as an additional dining area), and a bright eat-in kitchen. A main-level bedroom and full bath provide flexibility for guests or one-floor living.
Upstairs, you'll find two oversized bedrooms—one with a walk-in closet and the other with a huge dressing room/walkthrough closet and an ensuite bath. A versatile loft area between the bedrooms is perfect for a home office or play space.
The high-and-dry basement offers direct backyard access through a Bilco door and includes a built-in bar and pool table (included), plus a laundry room, additional storage, and a convenient half bath.
Outside, the fully fenced backyard and patio provide plenty of room for outdoor enjoyment. The home also features a 1-car garage and expanded driveway for ample parking.
Well-maintained and full of character, this home is being conveyed in As-Is condition. With a little updating, you'll easily make this your dream home.
Schedule your private tour today!
Location
State NJ
County Camden
Area Cherry Hill Twp (20409)
Zoning RES
Rooms
Other Rooms Living Room, Dining Room, Primary Bedroom, Bedroom 2, Bedroom 3, Kitchen, Family Room, Basement, Loft, Bathroom 2
Basement Partially Finished, Outside Entrance
Main Level Bedrooms 1
Interior
Interior Features Attic, Attic/House Fan, Bathroom - Stall Shower, Bathroom - Tub Shower, Ceiling Fan(s), Combination Dining/Living, Entry Level Bedroom, Family Room Off Kitchen, Floor Plan - Traditional, Kitchen - Eat-In, Kitchen - Island, Walk-in Closet(s), Wood Floors
Hot Water Natural Gas
Heating Forced Air
Cooling Central A/C, Ceiling Fan(s)
Fireplaces Number 1
Fireplaces Type Gas/Propane
Fireplace Y
Heat Source Natural Gas
Laundry Basement
Exterior
Parking Features Garage - Front Entry
Garage Spaces 4.0
Fence Rear
Water Access N
Accessibility None
Attached Garage 1
Total Parking Spaces 4
Garage Y
Building
Story 2
Foundation Block
Sewer Public Sewer
Water Public
Architectural Style Cape Cod
Level or Stories 2
Additional Building Above Grade, Below Grade
New Construction N
Schools
School District Cherry Hill Township Public Schools
Others
Senior Community No
Tax ID 09-00381 01-00016
Ownership Fee Simple
SqFt Source Assessor
Special Listing Condition Standard
Read Less Info
Want to know what your home might be worth? Contact us for a FREE valuation!

Our team is ready to help you sell your home for the highest possible price ASAP

"My job is to find and attract mastery-based agents to the office, protect the culture, and make sure everyone is happy! "







