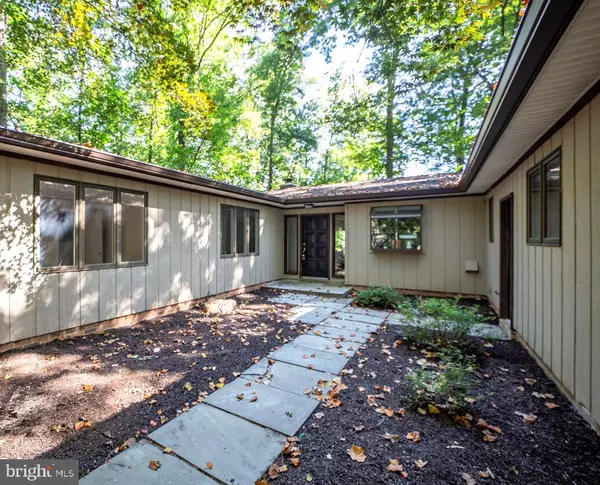Bought with Rowena C De Leon • Coldwell Banker Realty
$712,000
$725,000
1.8%For more information regarding the value of a property, please contact us for a free consultation.
4 Beds
3 Baths
2,816 SqFt
SOLD DATE : 10/28/2025
Key Details
Sold Price $712,000
Property Type Single Family Home
Sub Type Detached
Listing Status Sold
Purchase Type For Sale
Square Footage 2,816 sqft
Price per Sqft $252
Subdivision Goshen Estates
MLS Listing ID MDMC2198256
Sold Date 10/28/25
Style Ranch/Rambler
Bedrooms 4
Full Baths 2
Half Baths 1
HOA Y/N N
Abv Grd Liv Area 2,408
Year Built 1974
Annual Tax Amount $6,960
Tax Year 2025
Lot Size 1.097 Acres
Acres 1.1
Property Sub-Type Detached
Source BRIGHT
Property Description
Enjoy one-level living at its best in this custom-built 4 BR/2.5 BA home in Goshen Estates and potentially assume a 2.75% VA loan (even if not a veteran or active duty). Sitting on an acre+ wooded lot on a quiet cul de sac, the house has natural light in abundance courtesy of the sliding doors to the yard in all the main rooms. The kitchen features granite countertops, oak cabinetry, double ovens, a new cooktop, and a charming window greenhouse. Hardwood and tile floors flow through the main living areas and the entire interior has been freshly repainted . Two fireplaces, one wood-burning the other gas, provide warmth and tranquility in the colder months. There are many updates including a heat pump (2020), hot water heater (2024), sump pump (2019), gutters (2025), roof (2019) and lighting in many parts of the house. The spacious primary suite includes built-ins, custom closets, a dressing area, an en-suite bath with walk-in shower, plus access to a private patio. The finished lower level has been refreshed with new luxury vinyl plank flooring, offering flexible space for work, fitness, or play. An oversized two-car garage complete this well-maintained home, located just one mile from shopping and dining yet surrounded by natural beauty. A home warranty provides coverage for the first year. Interest rates have been moderating so, act now and make this wonderful house your home.
Location
State MD
County Montgomery
Zoning RE2
Rooms
Basement Full
Main Level Bedrooms 4
Interior
Hot Water Electric
Heating Heat Pump(s)
Cooling Central A/C
Fireplaces Number 2
Fireplace Y
Heat Source Electric
Exterior
Parking Features Garage - Side Entry, Garage Door Opener, Inside Access, Oversized
Garage Spaces 2.0
Water Access N
Accessibility No Stairs
Attached Garage 2
Total Parking Spaces 2
Garage Y
Building
Lot Description Trees/Wooded
Story 2
Foundation Concrete Perimeter
Above Ground Finished SqFt 2408
Sewer Private Septic Tank
Water Well
Architectural Style Ranch/Rambler
Level or Stories 2
Additional Building Above Grade, Below Grade
New Construction N
Schools
School District Montgomery County Public Schools
Others
Senior Community No
Tax ID 160101469421
Ownership Fee Simple
SqFt Source 2816
Special Listing Condition Standard
Read Less Info
Want to know what your home might be worth? Contact us for a FREE valuation!

Our team is ready to help you sell your home for the highest possible price ASAP


"My job is to find and attract mastery-based agents to the office, protect the culture, and make sure everyone is happy! "







