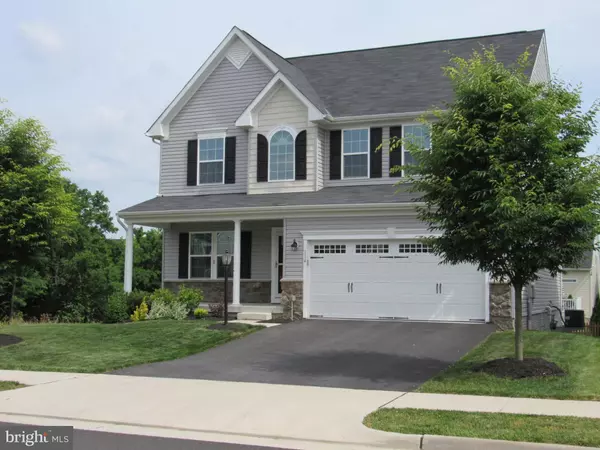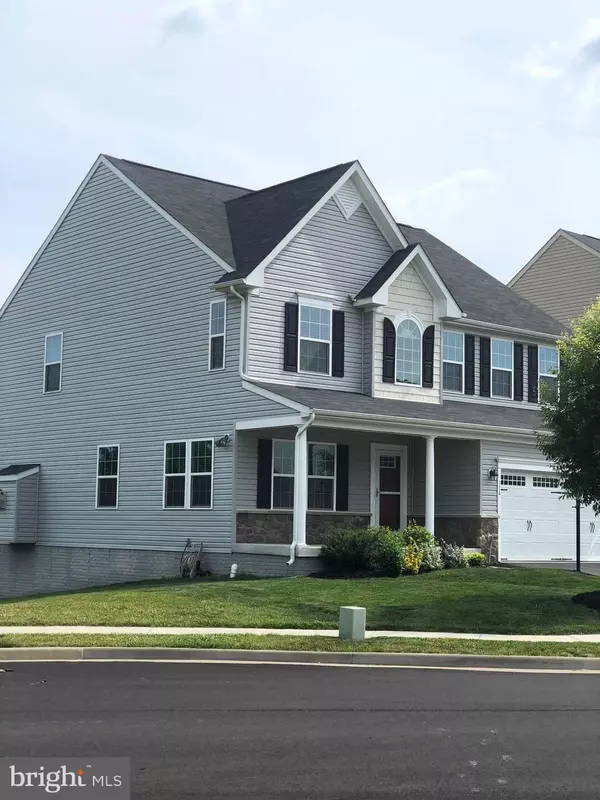Bought with Clint A Pierpoint • NextHome Realty Select
$398,000
$398,900
0.2%For more information regarding the value of a property, please contact us for a free consultation.
3 Beds
4 Baths
3,476 SqFt
SOLD DATE : 08/01/2019
Key Details
Sold Price $398,000
Property Type Single Family Home
Sub Type Detached
Listing Status Sold
Purchase Type For Sale
Square Footage 3,476 sqft
Price per Sqft $114
Subdivision Snowden Bridge
MLS Listing ID VAFV150322
Sold Date 08/01/19
Style Colonial
Bedrooms 3
Full Baths 3
Half Baths 1
HOA Fees $125/mo
HOA Y/N Y
Year Built 2015
Annual Tax Amount $2,180
Tax Year 2018
Lot Size 6,534 Sqft
Acres 0.15
Property Sub-Type Detached
Source BRIGHT
Property Description
This charming home situated at the end of a cul de sac is an absolute must see!! With a remarkable amount of upgrades featuring, a gourmet kitchen with a huge island with seating, a gas cooking range and double wall ovens!! A fantastic family room just off from the kitchen with a cozy fireplace. It also boasts a gorgeous master bedroom with tray ceiling and a large master bath with a soaking tub and stand up shower, and two walk in closets. A sizable loft upstairs and spacious bedrooms. Laundry conveniently located upstairs. Not to mention a finished family room in the basement with a full bath!! Located in the desirable Snowden Bridge community, this is a home you surely don't want to miss!! The owner will pay $2500 toward paint in the main level and master bedroom walls.
Location
State VA
County Frederick
Zoning R4
Rooms
Basement Full, Walkout Stairs, Partially Finished
Interior
Interior Features Breakfast Area, Carpet, Ceiling Fan(s), Crown Moldings, Dining Area, Family Room Off Kitchen, Floor Plan - Open, Formal/Separate Dining Room, Kitchen - Gourmet, Kitchen - Island, Primary Bath(s), Recessed Lighting
Hot Water Electric
Heating Forced Air
Cooling Ceiling Fan(s), Central A/C
Fireplaces Number 1
Fireplaces Type Gas/Propane
Equipment Cooktop, Dishwasher, Disposal, Oven - Double, Oven - Wall, Refrigerator, Stainless Steel Appliances, Washer/Dryer Hookups Only
Fireplace Y
Appliance Cooktop, Dishwasher, Disposal, Oven - Double, Oven - Wall, Refrigerator, Stainless Steel Appliances, Washer/Dryer Hookups Only
Heat Source Natural Gas
Laundry Upper Floor, Hookup
Exterior
Exterior Feature Porch(es)
Parking Features Garage Door Opener, Garage - Front Entry
Garage Spaces 2.0
Fence Invisible
Amenities Available Common Grounds, Community Center, Jog/Walk Path, Meeting Room, Picnic Area, Pool - Outdoor, Recreational Center, Tennis - Indoor, Tot Lots/Playground
Water Access N
Roof Type Architectural Shingle
Accessibility None
Porch Porch(es)
Attached Garage 2
Total Parking Spaces 2
Garage Y
Building
Story 3+
Foundation Passive Radon Mitigation
Sewer Public Sewer
Water Public
Architectural Style Colonial
Level or Stories 3+
Additional Building Above Grade, Below Grade
Structure Type 9'+ Ceilings,Tray Ceilings
New Construction N
Schools
Elementary Schools Stonewall
Middle Schools James Wood
High Schools James Wood
School District Frederick County Public Schools
Others
HOA Fee Include Trash,Snow Removal,Road Maintenance,Pool(s),Recreation Facility,Management,Common Area Maintenance
Senior Community No
Tax ID 44E 1 5 37
Ownership Fee Simple
SqFt Source Assessor
Horse Property N
Special Listing Condition Standard
Read Less Info
Want to know what your home might be worth? Contact us for a FREE valuation!

Our team is ready to help you sell your home for the highest possible price ASAP


"My job is to find and attract mastery-based agents to the office, protect the culture, and make sure everyone is happy! "







